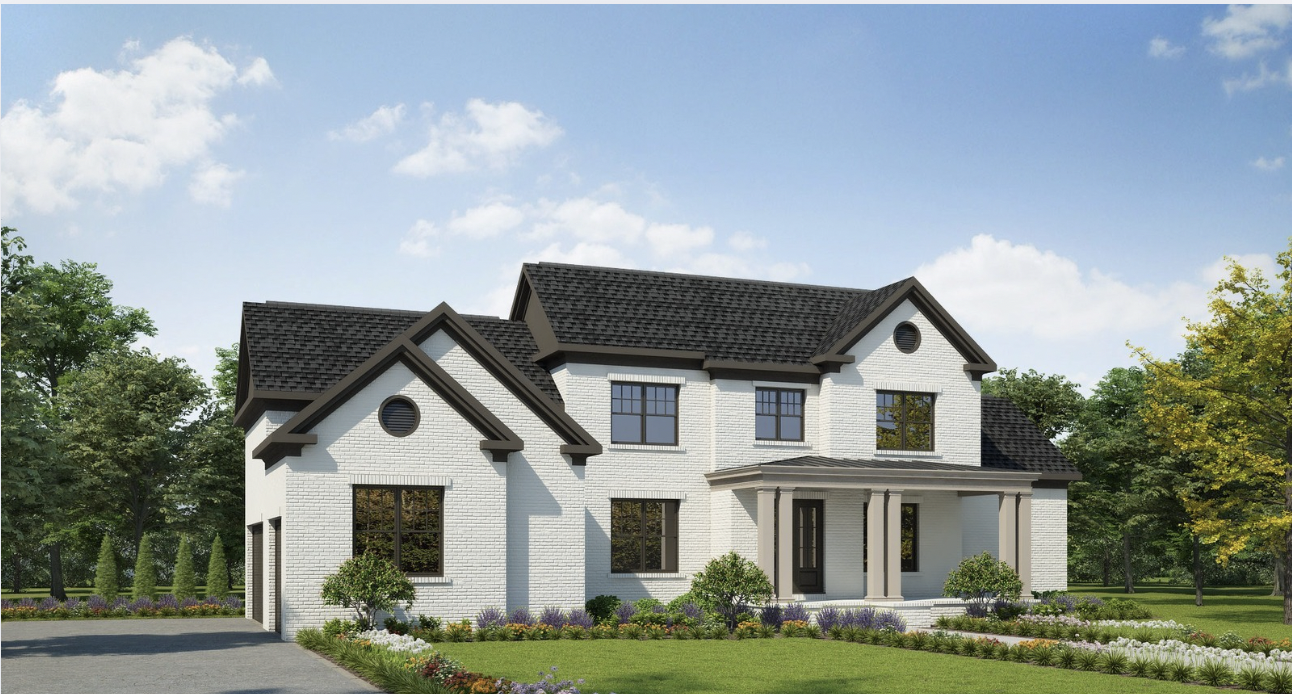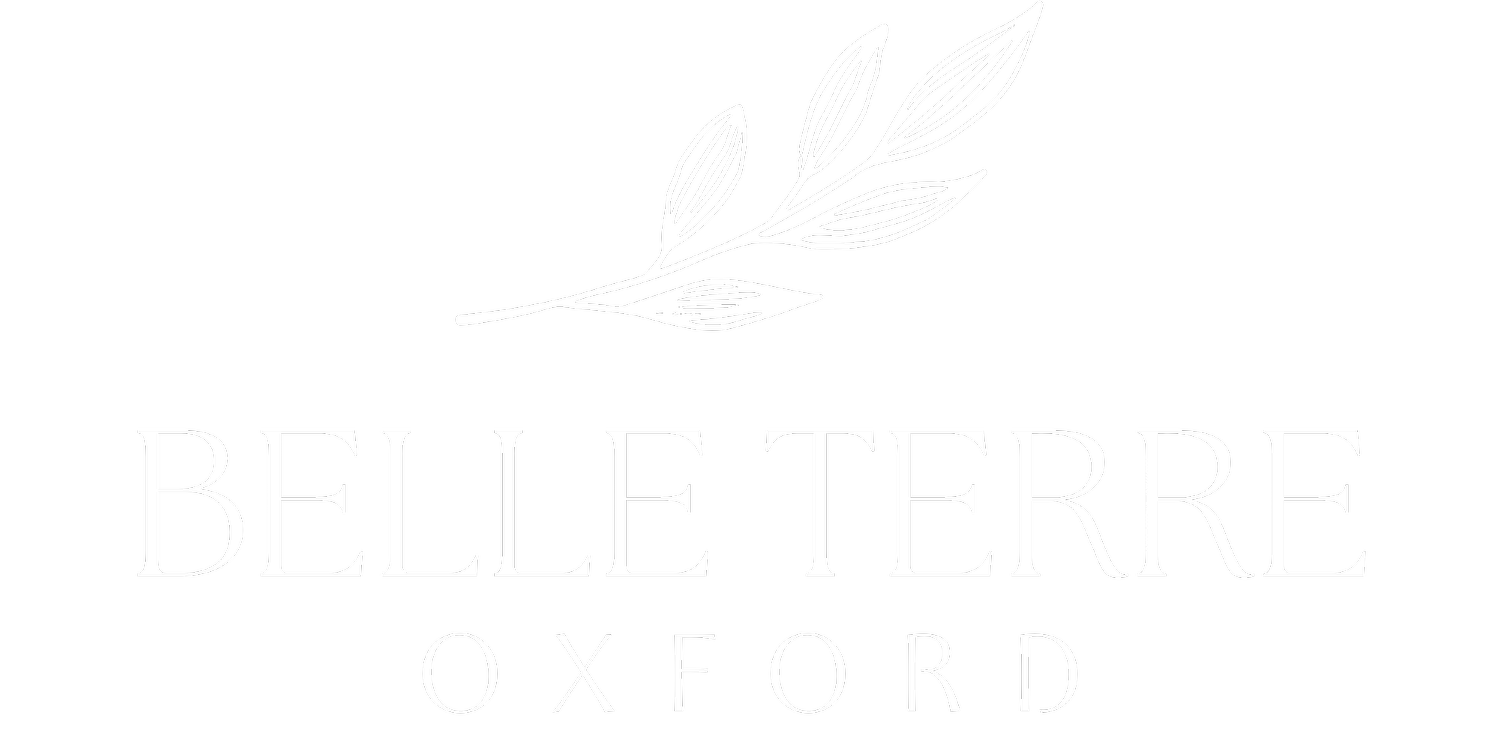
Experience Belle Terre
Pictures and plans to be used for general purposes only.
The Madison
Introducing The Madison at Belle Terre, where luxury meets custom craftsmanship. This 5 bed, 4.5 bath home offers generous space for family living and effortless entertaining. High-end finishes blend Southern charm with modern elegance in a serene countryside setting. Pool can be added at an additional cost.
The Lynn
The Lynn at Belle Terre, where luxury meets custom craftsmanship. This 5 bed, 4.5 bath home offers generous space for family living and effortless entertaining. High-end finishes blend Southern charm with modern elegance in a serene countryside setting. Pool can be added at an additional cost.
The Sloane
The Sloane at Belle Terre, where luxury meets custom craftsmanship. This 5 bed, 4.5 bath home offers generous space for family living and effortless entertaining. High-end finishes blend Southern charm with modern elegance in a serene countryside setting. Pool can be added at an additional cost.
The Franklin
The Franklin at Belle Terre, where luxury meets custom craftsmanship. This 5 bed, 4.5 bath home offers generous space for family living and effortless entertaining. High-end finishes blend Southern charm with modern elegance in a serene countryside setting. Pool can be added at an additional cost.
The Rowan
The Rowan at Belle Terre, where luxury meets custom craftsmanship. This 5 bed, 4.5 bath home offers generous space for family living and effortless entertaining. High-end finishes blend Southern charm with modern elegance in a serene countryside setting. Pool can be added at an additional cost.
The Virginia
The Virginia at Belle Terre, where luxury meets custom craftsmanship. This 5 bed, 4.5 bath home offers generous space for family living and effortless entertaining. High-end finishes blend Southern charm with modern elegance in a serene countryside setting. Pool can be added at an additional cost.
The Faulkner
The Faulkner at Belle Terre, where luxury meets custom craftsmanship. This 4 bed 3.5 bath home with 1420 sq ft of combined porch space offers generous space for family living & effortless entertaining! High-end finishes blend Southern charm with modern elegance in a serene countryside setting. Bonus room (698 sq ft) and a pool can be added at an additional cost.
The Charlotte
The Charlotte in Belle Terre — a stunning plan where luxury meets thoughtful design. This 4-bedroom home features custom finishes, a spacious rear porch, and an inviting family room with four windows and a grand fireplace. The gourmet kitchen includes double ovens, a large island, and generous workspace. Enjoy a 3-car garage, mudroom, home office, and deluxe laundry. The primary suite is a true retreat with a tray ceiling, spa-like bath, and walk-in closet. Bonus room w/ powder bath can be priced upon request. Builder can price pool also.
The Jackson
The Jackson at Belle Terre! This 4BR home features striking roof lines, mixed exterior materials, and wide windows for stunning curb appeal. Inside, enjoy an open-concept layout with abundant natural light. The main level includes a luxurious master suite with beamed ceiling, soaking tub, and walk-in closet, plus a private guest suite or home office. Upstairs offers 2 bedrooms, walk-in closets, and a loft. Optional bonus room above garage at additional cost. Act now to select finishes—pool upgrade available!
The Tara
The Tara at Belle Terre which blends luxury with Modern Southern charm. This plan offers ample space and family comfort with ideal indoor/outdoor entertaining. A 12' ceiling highlights the great room and fireplace, visible from the chef’s kitchen. Enjoy a covered rear porch, vaulted primary suite, and loft with storage. Set in serene countryside just minutes from Oxford's Square. Secure now to select your finishes! Bonus room (270 sq ft) and pool available at additional cost. Dual-access third garage bay included.




